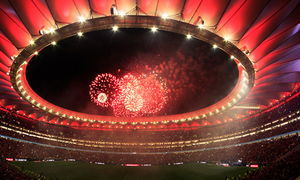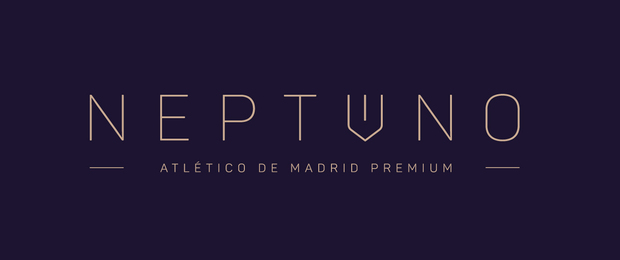
A spectacular stadium
Our new home is a source of pride for all Atléticos.
The Cívitas Metropolitano meets the highest standards of comfort, security and visibility. The new facility opened to the public on Sep. 16, 2017 when Atlético faced Málaga in LaLiga. The stadium hosted the UEFA Champions League Final in 2019. With ‘Metropolitano’, Atlético recovers the name of the stadium where the club played in before moving to the Vicente Calderón.
Main Features
Our new stadium is located in the Madrid’s northeast area, next to the M-40, Adolfo Suárez Barajas Airport and IFEMA. The new stadium’s capacity roughly holds 68,000 spectators, with 96 percent of the seats covered by the roof. The club decided to prioritize spaciousness, comfort, and safety of the fans instead of having a larger capacity. In order to have easier access to the localities and reaffirm enjoyment in the most satisfactory way possible, the club has increased the distance between the rows as well as provided adequate access for disabled or reduced mobility fans.
The location of the stands and traffic management within the stadium, guarantees maximum security for the spectators. The arrangement of the stands, gives the fans an up-close and personal experience.
In all stands, except for the Lateral Oeste, those fans sitting in the first row are closer to the pitch than in the Vicente Calderón. The Lateral Oeste’s distance to the pitch is similar to the stands in the Calderón. The seats located in northeast corner the closest you can get to the pitch, just 5.89 meters away.
The Fan Zone in the Fondo Sur, has a stage for concerts and concession stands. In the Fondo Norte, the Fan Zone is dedicated to families. The family zone and non-smoking areas (19, 000 non-smoking seats) of the stadium are located in Fondo Norte. This is something new in Spain.
Facing the west façade, you’ll find the Walk of Legends, a tribute to players who have played 100 or more official matches with our club.
In the southwest area of the stadium, a red and white flag pays homage to our fans. The flag is 338 square meters, the biggest in Spain. Nearby, fans will find a block text reading ‘Coraje y Corazón’, an iconic place to take photos.
The Cívitas Metropolitano is a building with unique materials. The concrete is responsible not only for the building’s bearing structure but also its final shape. A light cover lies on the concrete, which crowns the building with a great homogenizing element.
The building has two chromatic elements: the light gray concrete and the white cover; except the red gutter that surrounds it.
The Cívitas Metropolitano’s roof consists of a 46,500 square meters of fiberglass and polytetrafluoroethylene surface, placed at a maximum level of 57 meters on the pitch.
The structure is peculiar since it isn’t horizontal, but instead has different heights which give it a wave-like look, something very iconic and spectacular. The tensioned wires and Teflon membranes cover sits on the set of stands as if giving unity to the intervention from a large mantle.
The Best Technology Partners
The club has been surrounded by the best technology partners, to bring the experience of the Cívitas Metropolitano to another level. The partnership with LG has as a common goal: innovation.
In addition, the stadium has three video scoreboards (two in the fondos which are 84 square meters long and another in the east façade which is 56 square meters long) and more than 800 large format LG screens, throughout the building. Also, the principal façade of the stadium has a 24x6 meter LED curtain screen.
Thanks to digital signage and IPTV solutions, the club, through a wide variety of display options, can offer all kinds of exclusive content.
The stadium will not only offer Wi-Fi after a gradual implementation throughout the season, but thanks to club’s partnership with Cellnex, using 4G will not be a problem for fans in the Cívitas Metropolitano. Cellular data is guaranteed for everyone.
The Cívitas Metropolitano is the first stadium in the world to be 100 percent LED thanks to the club's agreement with Philips Lighting. The stadium’s spectacular roof uses Philips’ VayaFlood dynamic lighting, which displays 16 million colors.
The combination of this technology with Philips ColorKinetics dynamic lighting creates spectacular luminous displays. The use of this technology makes our new stadium one of the most innovative in the world, as well as a new icon in the Madrid skyline. The lighting can change depending on the event or moment.
The VIP experience in the Cívitas Metropolitano is one of the best in the world. The spaciousness of the suites, quality of the services, accessibility through elevators and the parking available within the stadium itself guarantee a different way of experiencing football. The VIP area covers more than 11,000 square meters and offer three different options (Suites, Boxes and VIP Locations). No matter the option, the seats are open air so you can enjoy a typical Atlético match day experience. Cruz y Ortiz in command
The project has also taken steps to be environmentally friendly and energy efficient. The design of the stadium will contribute to the improvement of energy efficiency and the reduction of CO2 emissions through the use of LED lighting, optimization of the air conditioning system and the use of solar energy to heat up water.
Using LED lamps will reduce power and electric consumption by approximately 30 percent and maintenance costs (due to its long life), compared to a traditional lighting installation with fluorescent lamps. Because of the resistance of these lamps, and the fact that they are not composed of mercury, will also contribute to improving the quality of the environment and human health.
The use of solar energy by solar thermal panels in the production of domestic hot water enables the annual energy consumption of this installation to be reduced by 75 MWhEF, the consumption of natural gas by 10,000 m3, and the CO2 emissions by 18.9 tons (equivalent to what approximately 1,000 trees would absorb annually).
More than just a sporting venue
Beyond its use as a sporting venue, the Cívitas Metropolitano is designed to accommodate all types of events and business meetings. The stadium has more than 11,000 square meters dedicated to hosting conferences and events of all kinds.
The Cívitas Metropolitano has a large 700 square meter central kitchen and six more located throughout the stadium. They offer fresh food options for the fans, regardless of their location. This service is an added value compared to other stadiums in Spain.
Our partner Centerplate, the leading American catering company, provides this service. Centerplate manages more than 300 sports venues and conventions in the United States, serving more than 115 million customers a year. They have also been responsible for catering the Super Bowl during the last few years.
With bars and vendors that sell food and drinks during the games, this service is not limited to the interior of the stadium, but it is also offered in the outdoor area owned by the club. Outside, you’ll find a wide variety of gastronomic options at fixed and mobile points (food trucks).
In addition, Centerplate is also responsible for making your event an unforgettable culinary experience. In the Cívitas Metropolitano, there are 24 multifunctional spaces available for companies that want to host conventions, talks or business meetings in an unforgettable scenario.

Neptuno - Atlético de Madrid Premium is the name that encompasses all the VIP areas in the Cívitas Metropolitano. A new experiential concept that is the result of the joint work of the club with the company CenterplateISG, a joint venture between Centerplate and International Stadia Group (ISG), two global references in the management and operation of sports venues.
The Antonio Cruz and Antonio Ortiz architectural studio is in charge of the project of the new stadium, an internationally renowned team that will take the building to a new dimension for all the Atlético fans. Its career path is packed with large projects. To its experience in sports venues, Cruz y Ortiz add extraordinary works such as Amsterdam’s new Rijksmuseum or the Spanish Pavilion of the Expo 2000.
The original design of the roof is by Cruz y Ortiz. Schlaich Bergermann Partner is responsible of the engineering. In its more than three decades of experience, Schlaich Bergermann Partner has been responsible for some of the most iconic roofing projects in the world of football. Maracanã Stadium, Johannesburg’s Soccer City, the Berlin Olympic Stadium, Leverkusen's Bay Arena or the national stadiums of Bucharest and Warsaw are some of the venues they have worked on. Atlético new stadium join this prestigious list in 2017.
In the best hands. More than 58,000 employees from 34 countries on four continents provide an idea of the dimension of FCC. The construction of our new stadium cannot be in better hands.





















